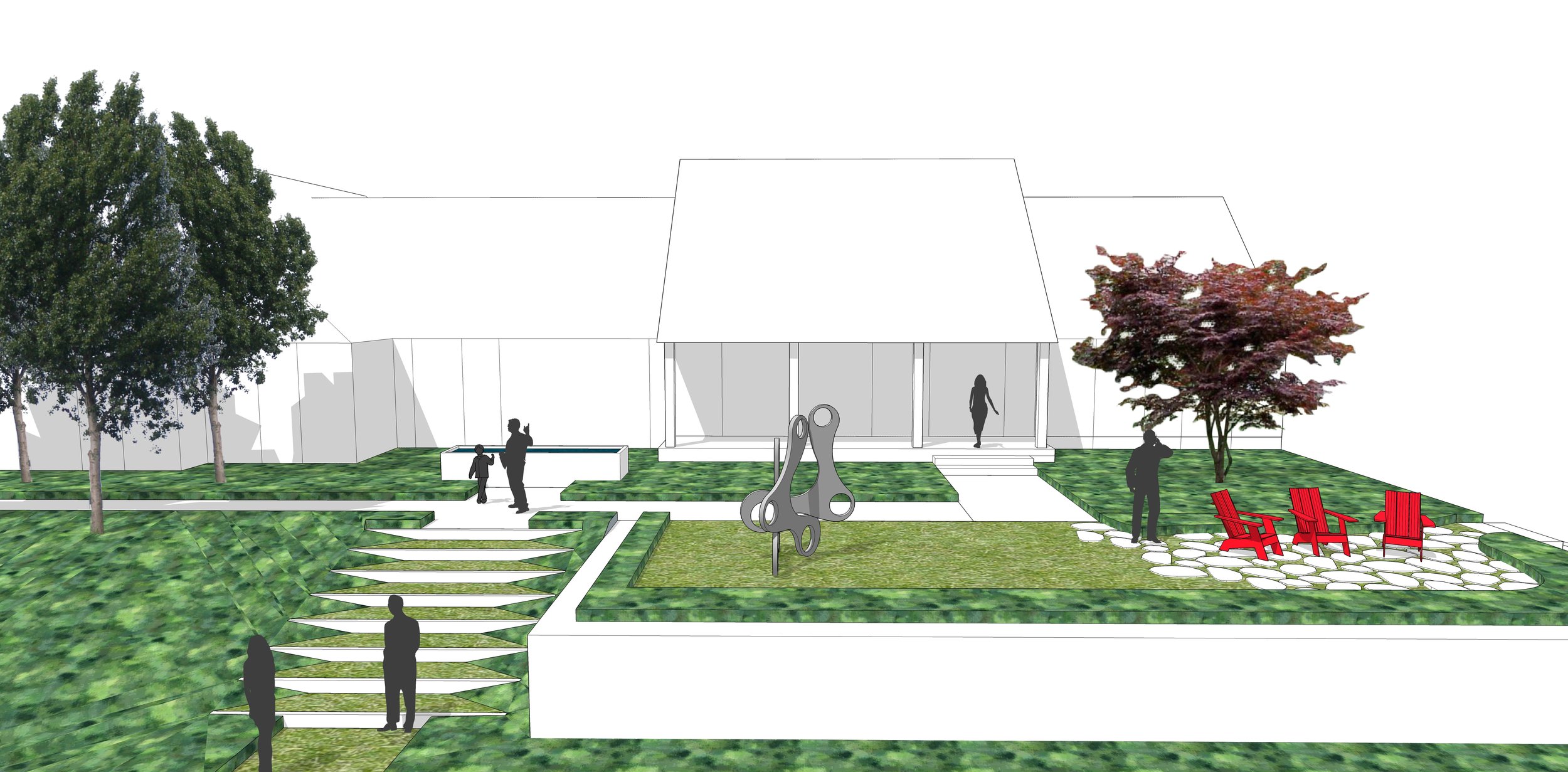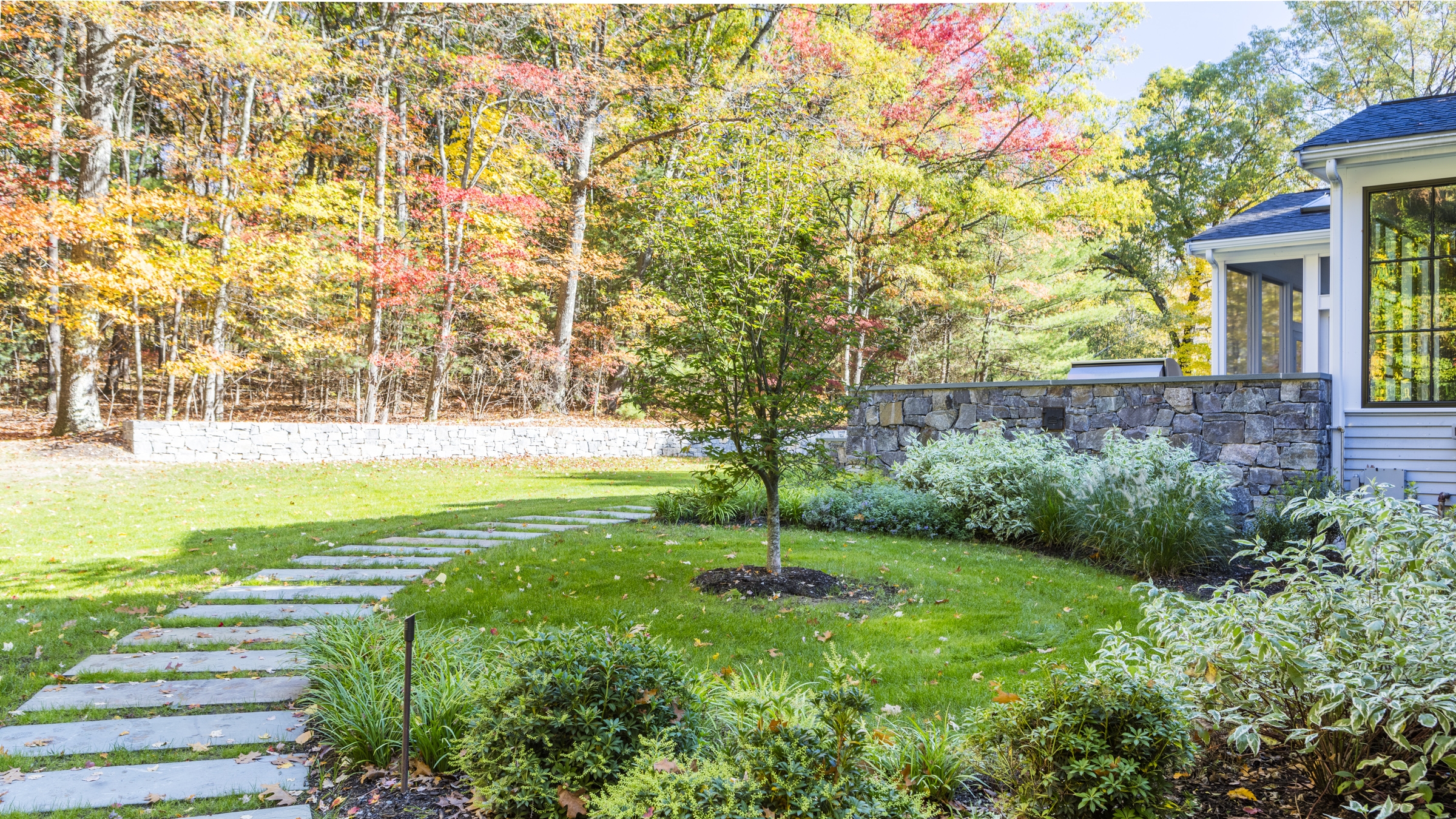
Southborough Residence

Southborough, Massachusetts
Independently Designed | Phased I: Completed Spring 2016
The entrance to the new landscape begins with a garden path from the motor court, leading to two bluestone patios. The elevated kitchen patio has a bluestone counter with grill and cabinetry as well as a seat wall overlooking the grounds. The lower patio features a fire pit set on-center with the existing screened in porch. Firewood can be found within the custom cabinet built into the kitchen counter wall.
Beyond the patio is a new pool deck and seasonal planting which helps to provide colorful interest/ texture in front of the surrounding fence.
Contractor: Doug Curtis Landscape Contractors, Inc.
Photography: Elisif Brandon
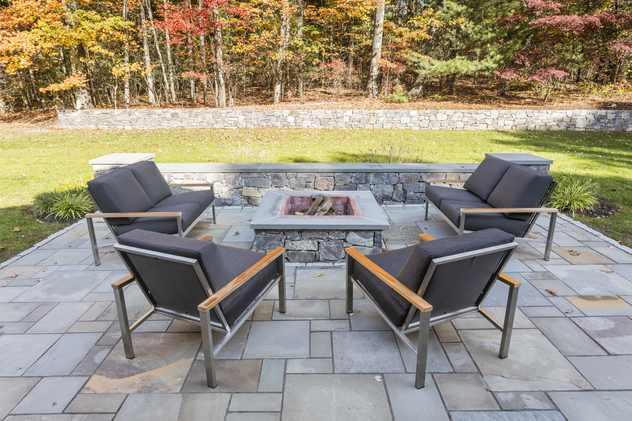
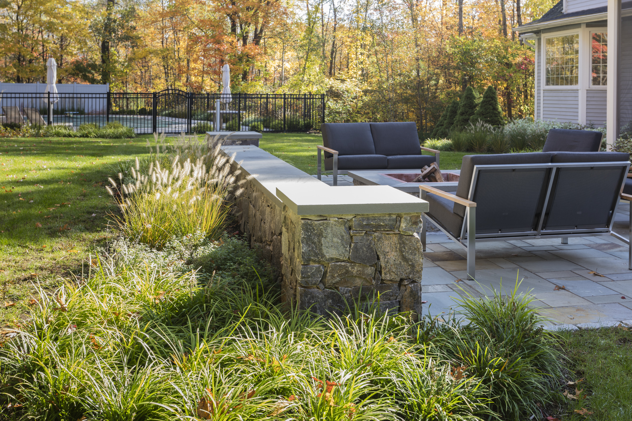
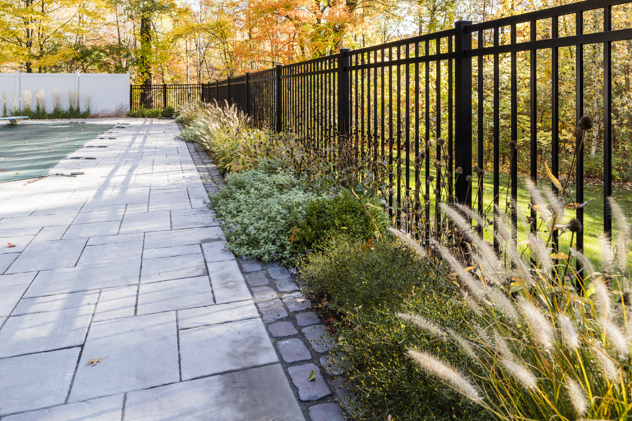
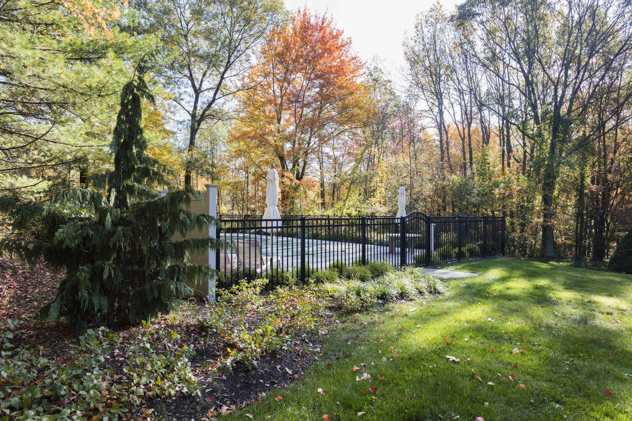
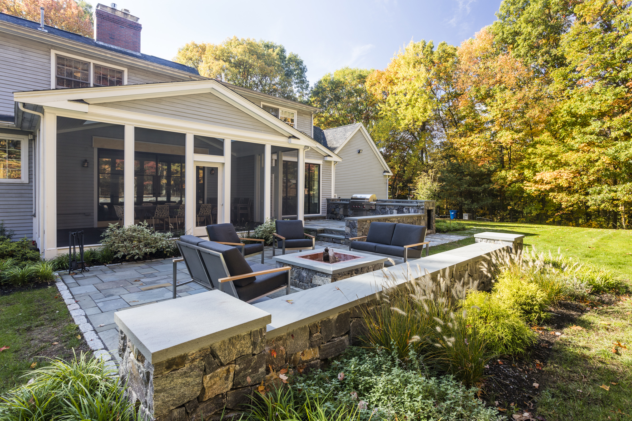
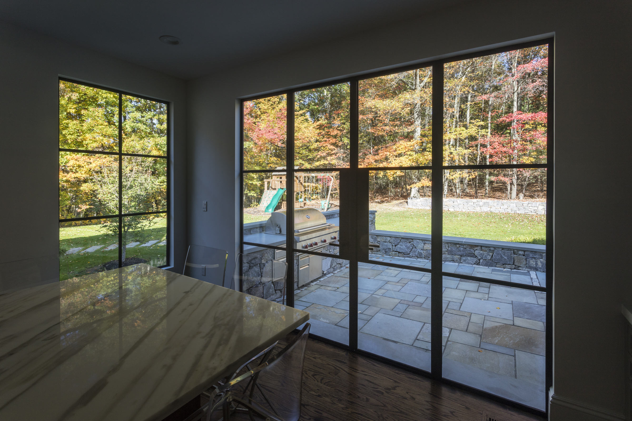
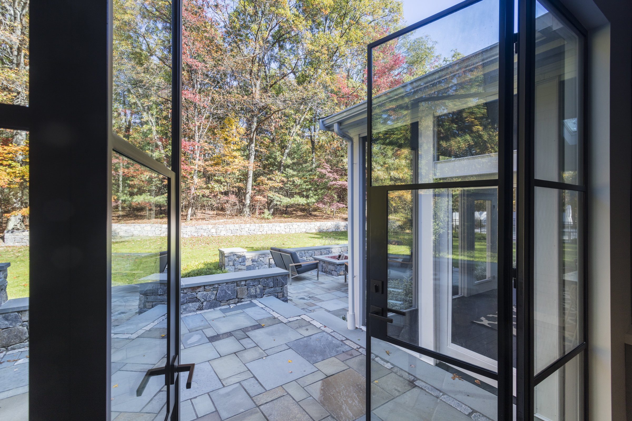
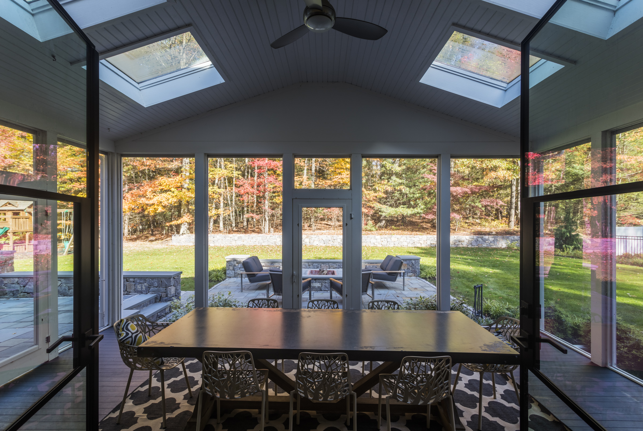
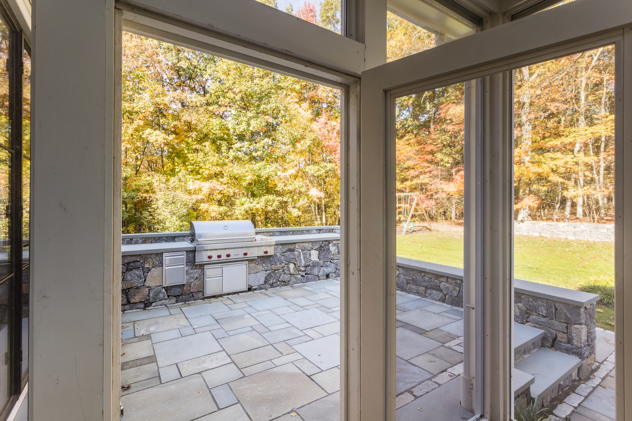
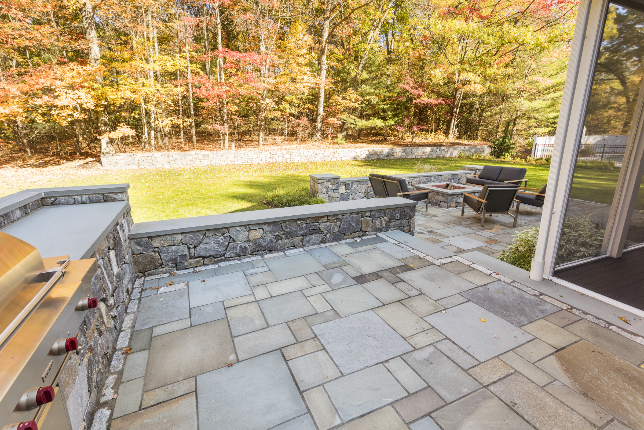
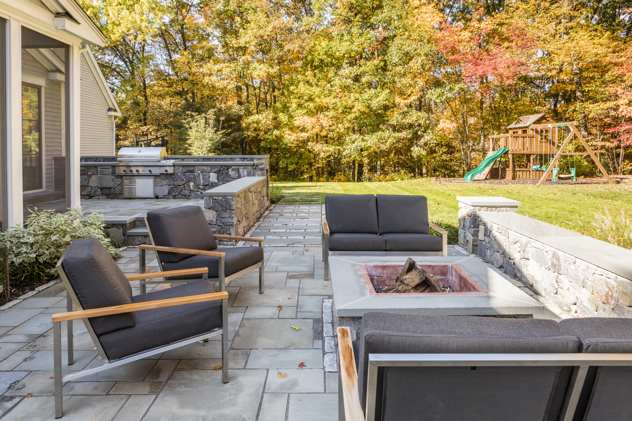
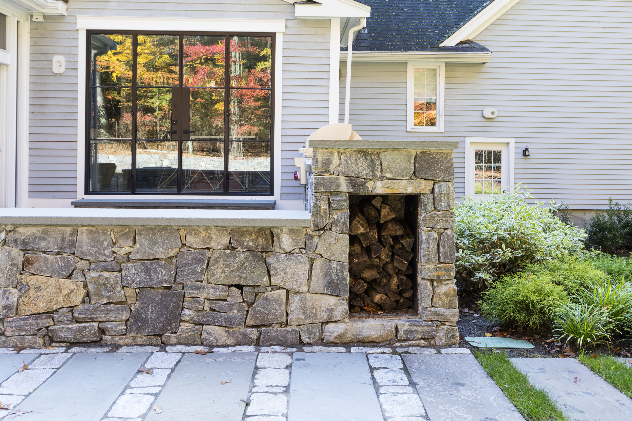
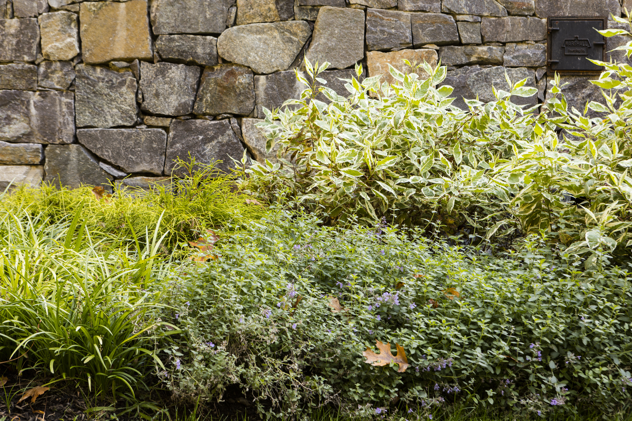
Phase 2: In Progress
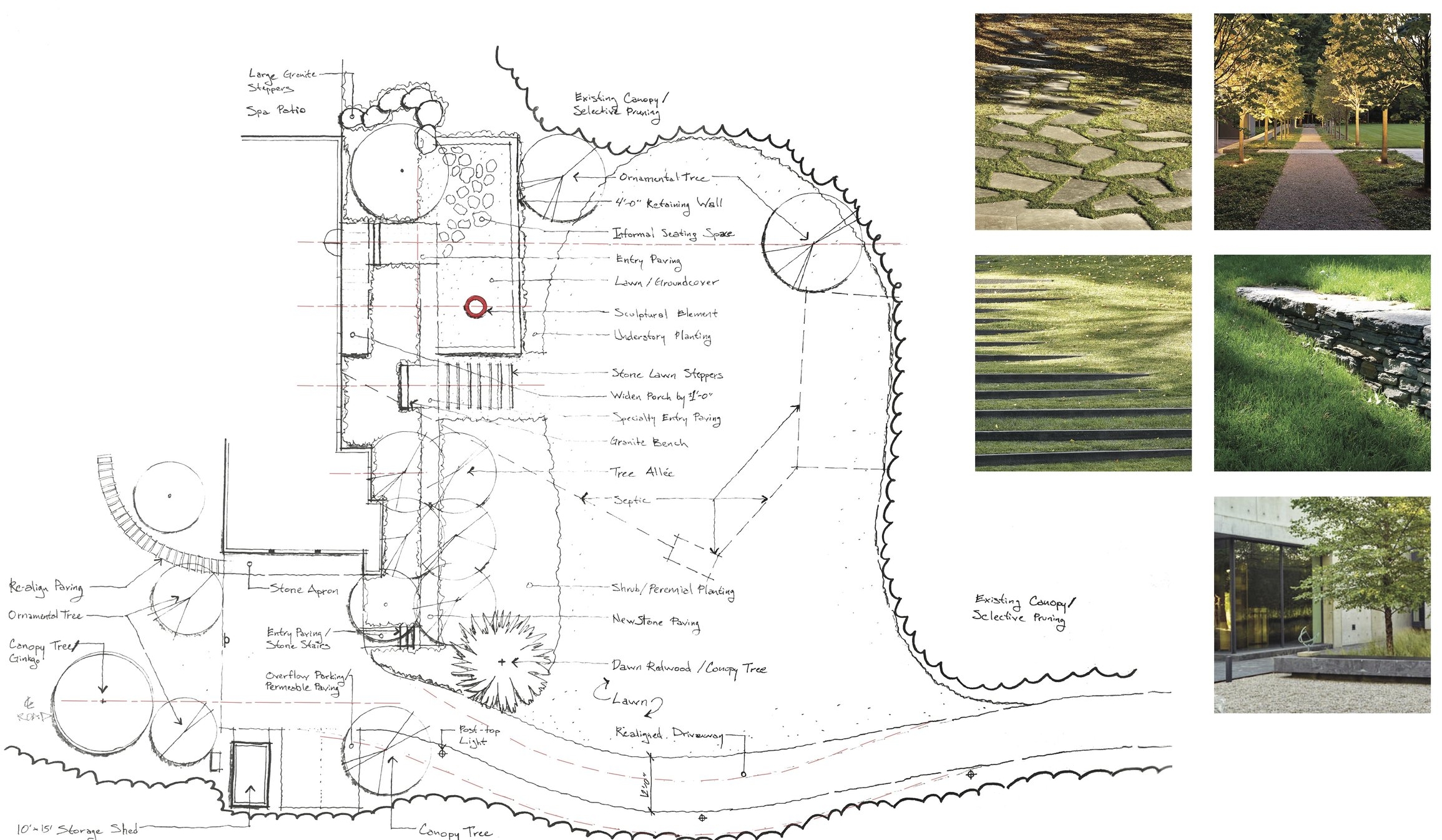
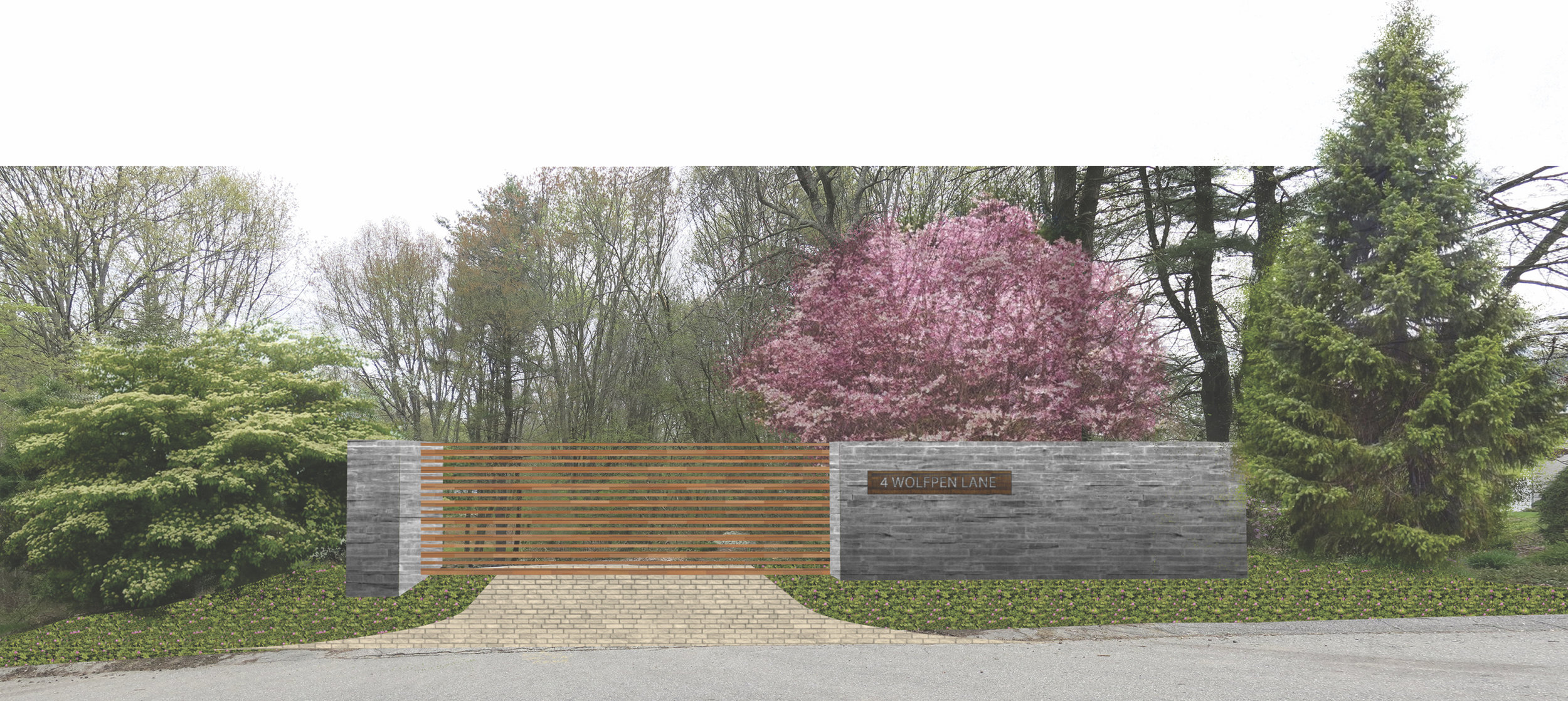
Free standing walls help offset the new entry gateway monument. A corten steel address marker is adhered to the wall and backlit for night time illumination. A modern gate can be closed to limit access to the residence. Proposed trees shall control views beyond the entrance while accentuating the walls.
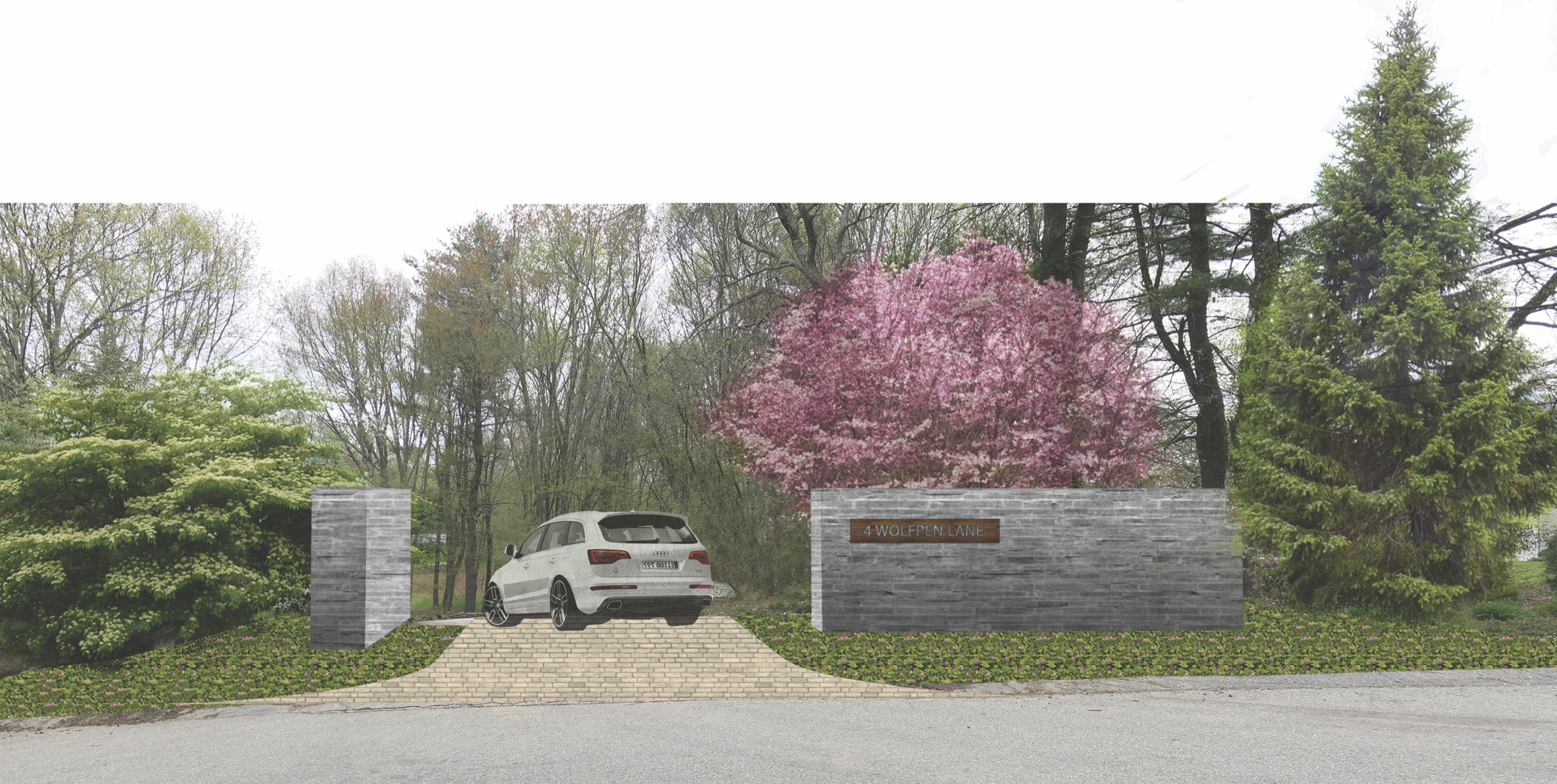
The gate is concealed behind the free standing wall when opened for a clean aesthetic.
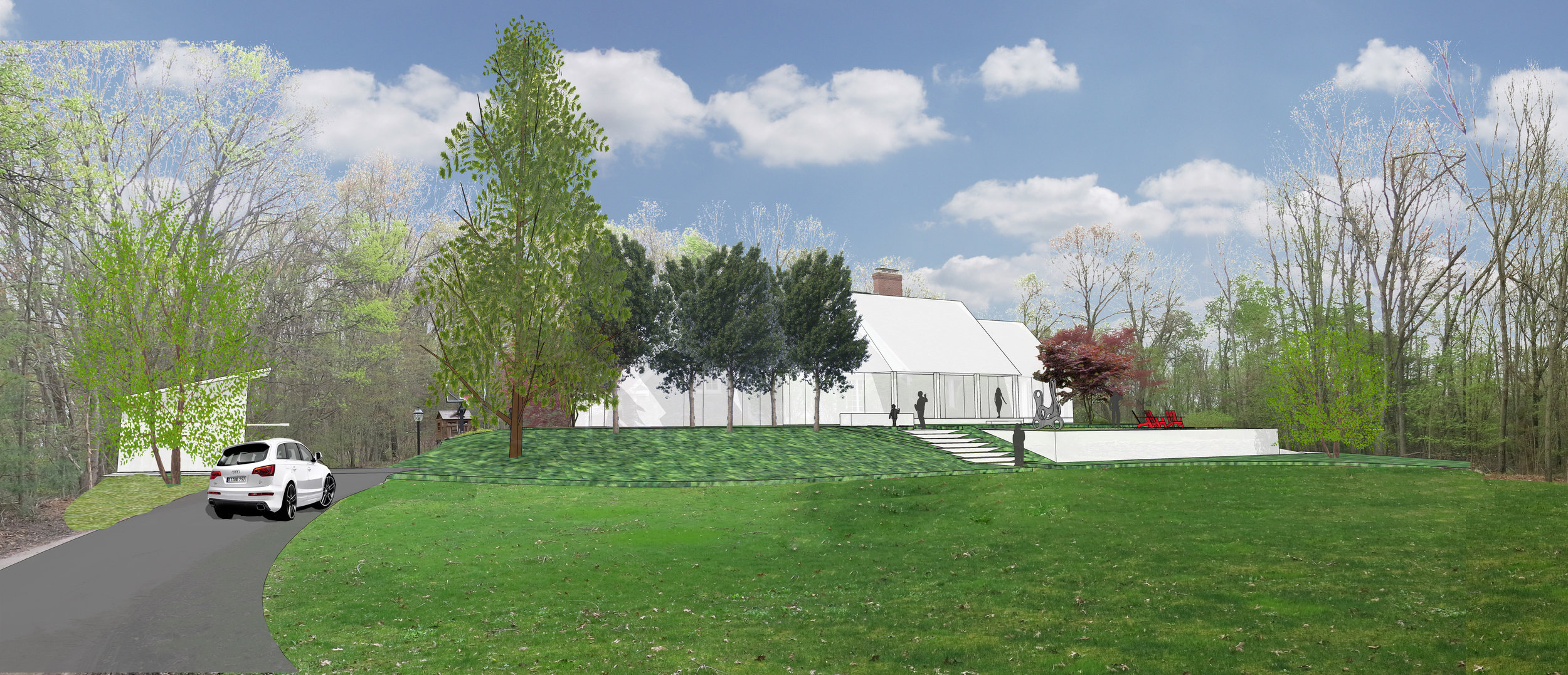
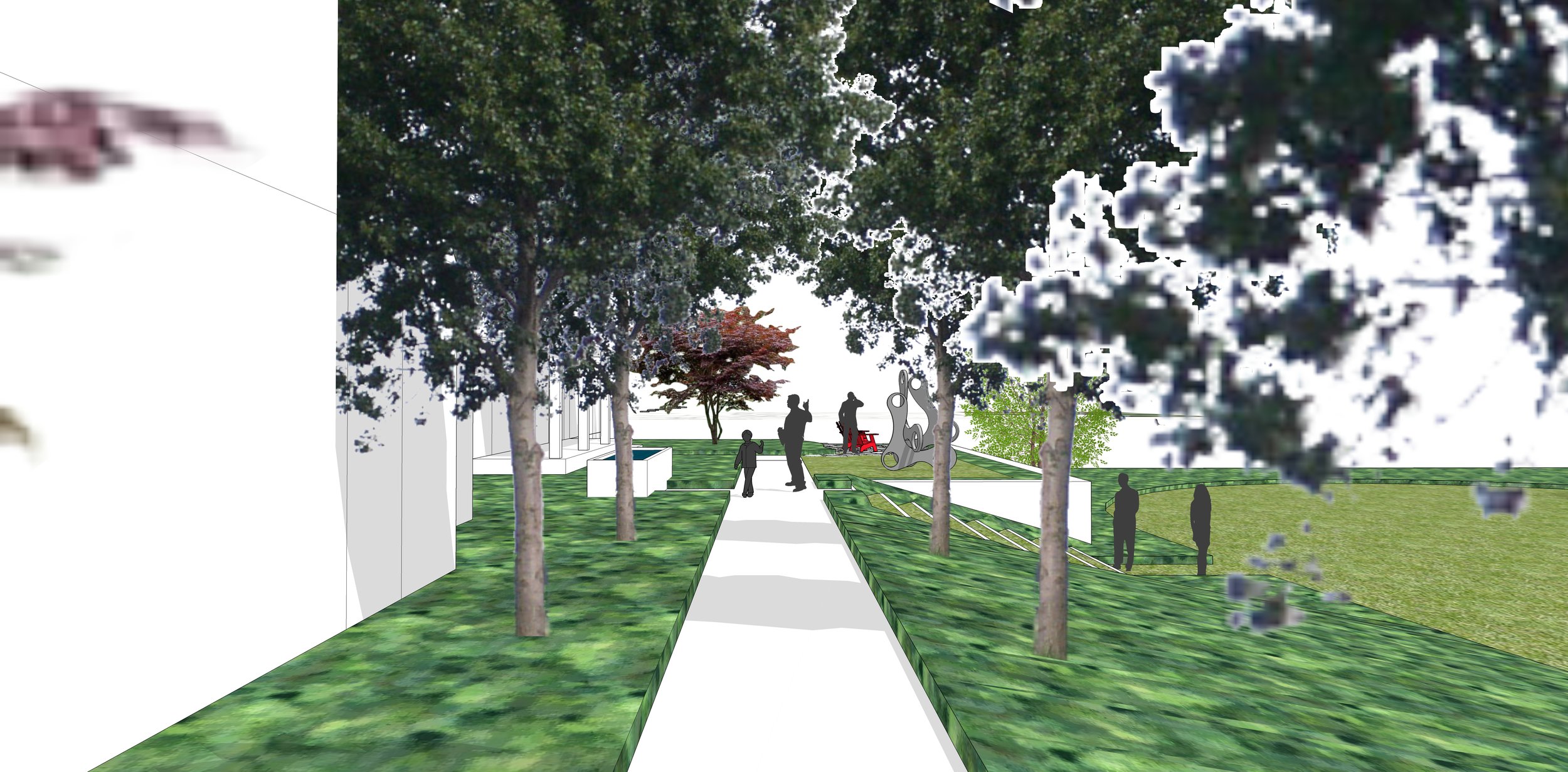
The expansiveness of the front yard is controlled by creating another gateway using a bosque of trees. The trees help to break up the architecture by concealing the garage facade.
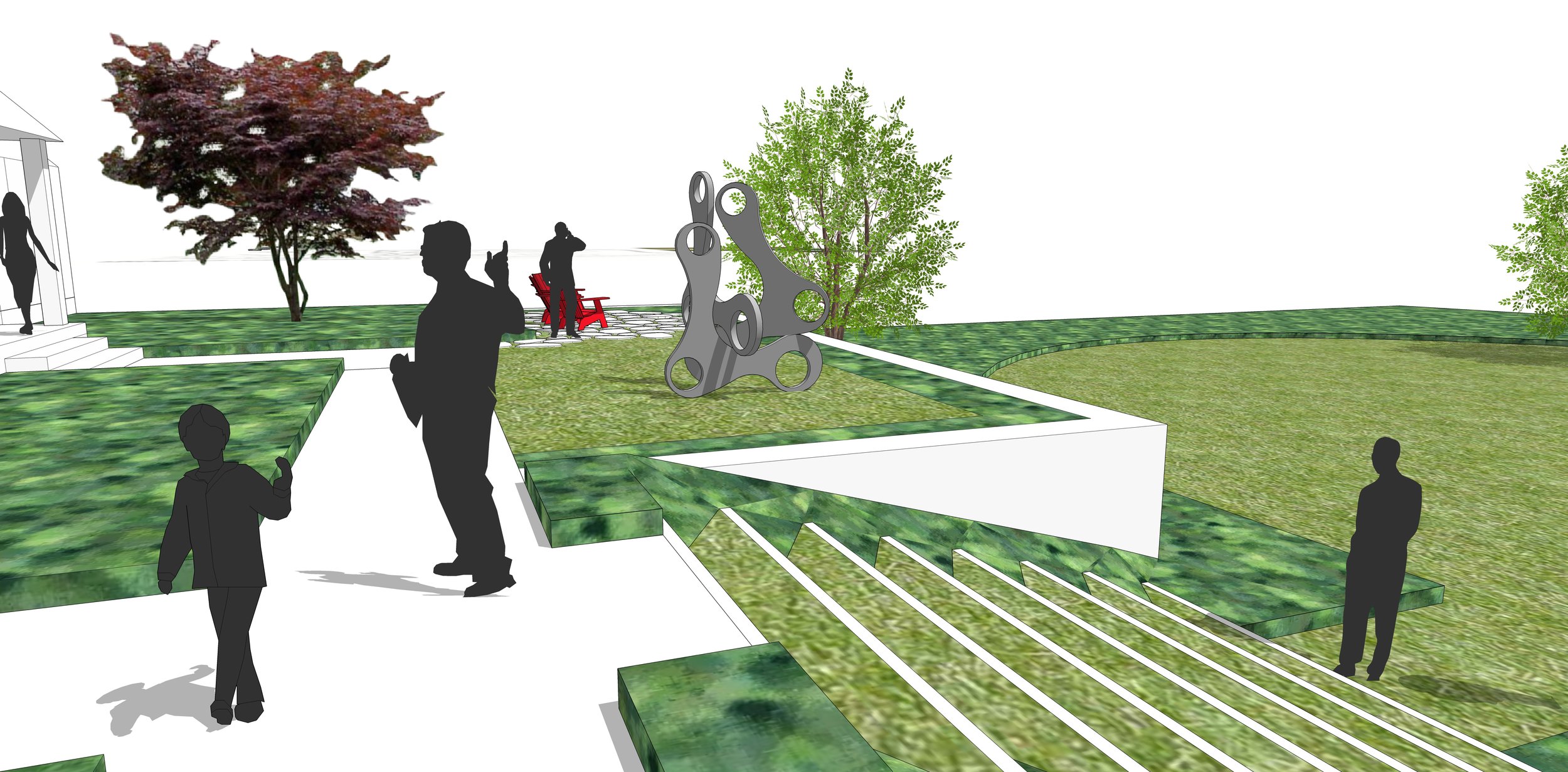
As the user approaches the front of the house, the view is then opened up to a variety of modern elements: reflective pool which flanks the dining room, bluestone steppers leading to the lawn and a modern art space which has been accentuated by a raised retaining wall plinth.
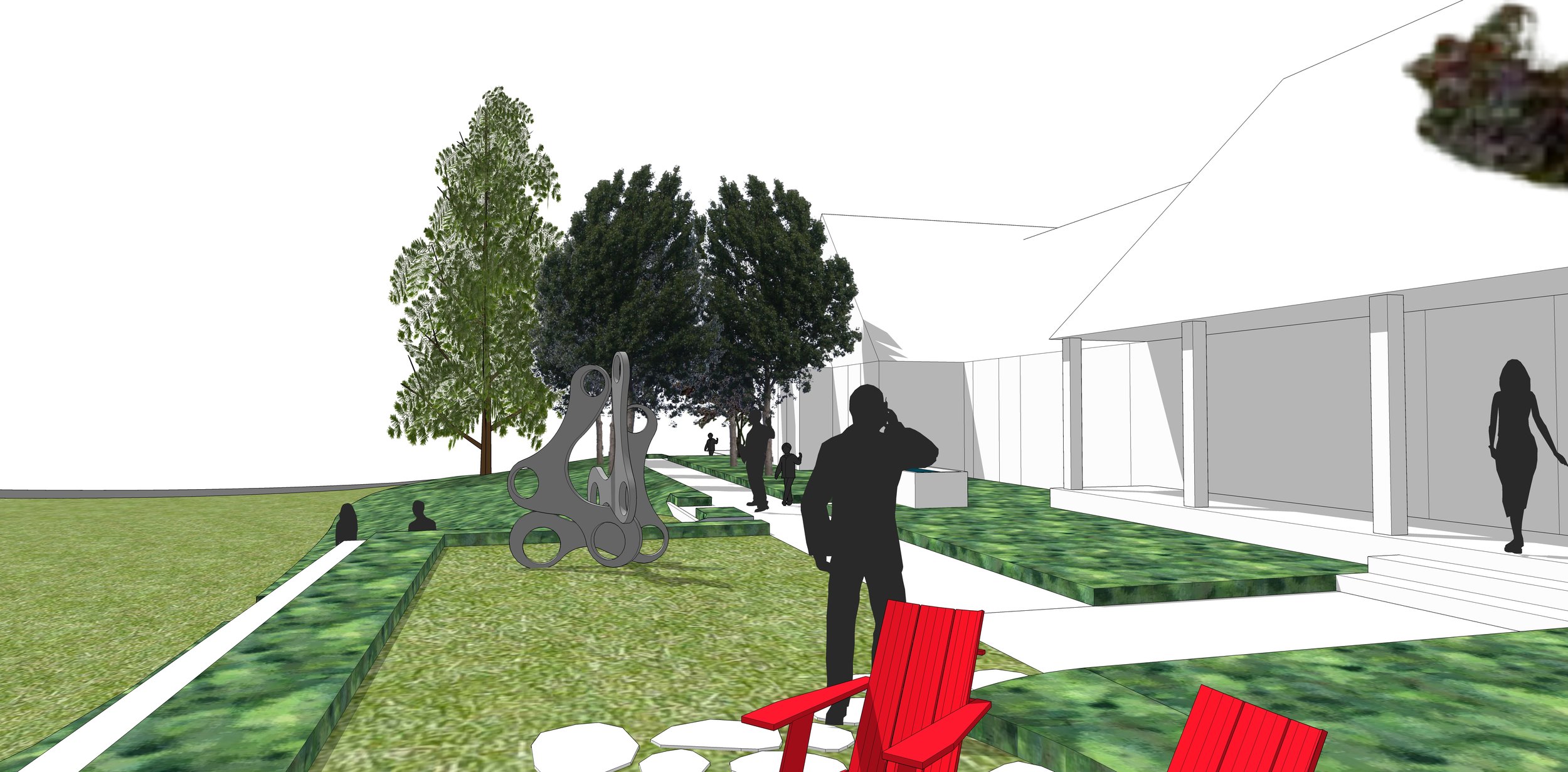
An informal sitting area allows for a perched viewing opportunity overlooking the lawn.
